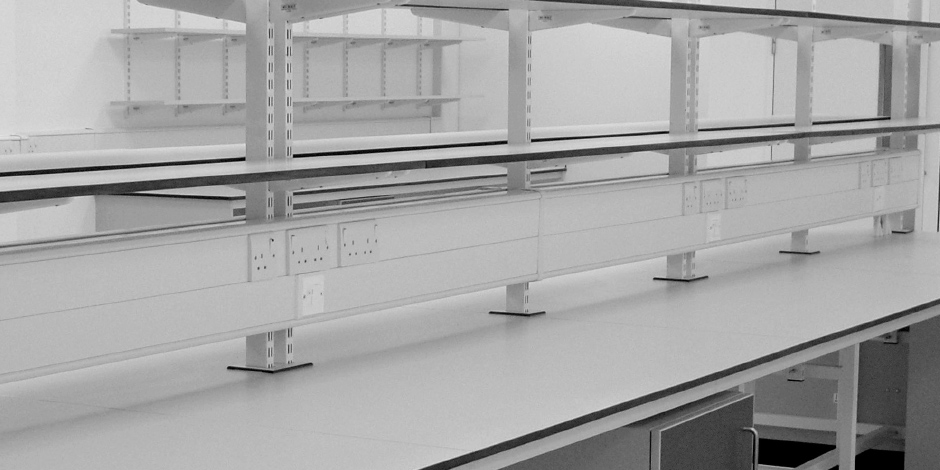
QMBio Enterprises
Inner city development, Laboratory Building, University of London, Technically Complex Project.

Appointed and then discovered that scheme that had been in development for 3 years could not be progressed further due to local opposition and planning authority not being happy with proposals. Using design already developed managed over design team to develop a “Baggy coat” design that resulted in larger 40,000ft2 Innovation Centre and allowed a planning submission to be produced based on an alternative site. Within a year of appointment had managed to obtain full planning and procured a contractor using a GC/Works contract (Design and Build form) on a 2 stage basis. Project Involved enabling project to decant current staff into temporary accommodation for duration of project.
Decant space included low temperature freezer rooms, data room, lecture theatre and Occupational health consultation rooms. Project Completed on time and on budget. Client commissioned Deloitte to produce a Post Occupancy Report, quote from same “This success would appear to be in no small part to the role played by Project Manager (Keith Miller) and this was a continuous theme throughout discussions with all parties. He has been able to build around him a successful team, all of whom have been focused on delivery of the Project.” Then involved in tenant negotiations and project delivery of various lab fit out projects within the building.
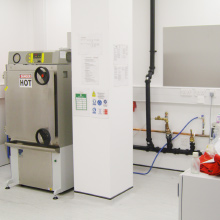
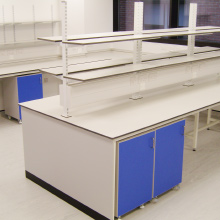
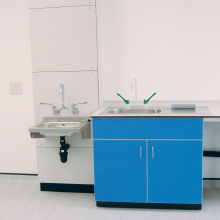
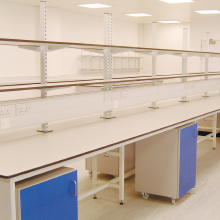
Sitemap Privacy Policy Legal Information Cookie Policy ©Miller Construction Services Ltd 2025 Property Marketing by GQ Design